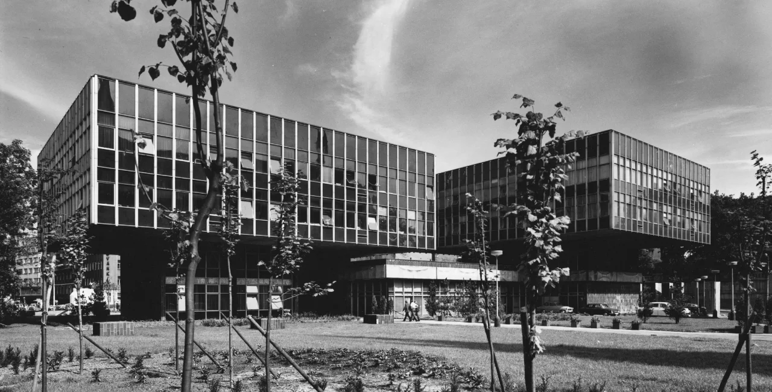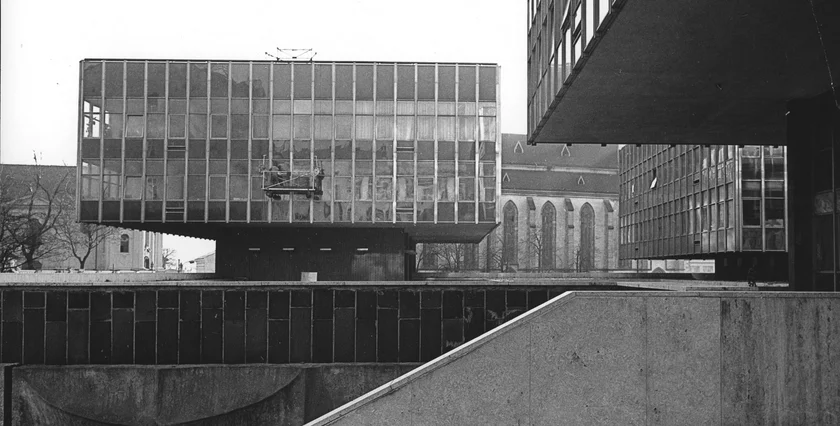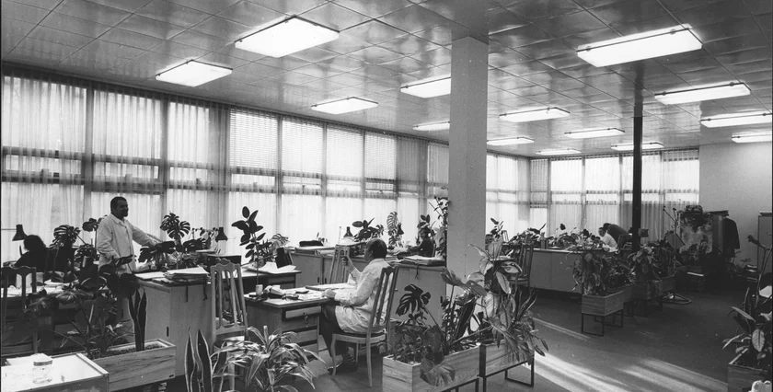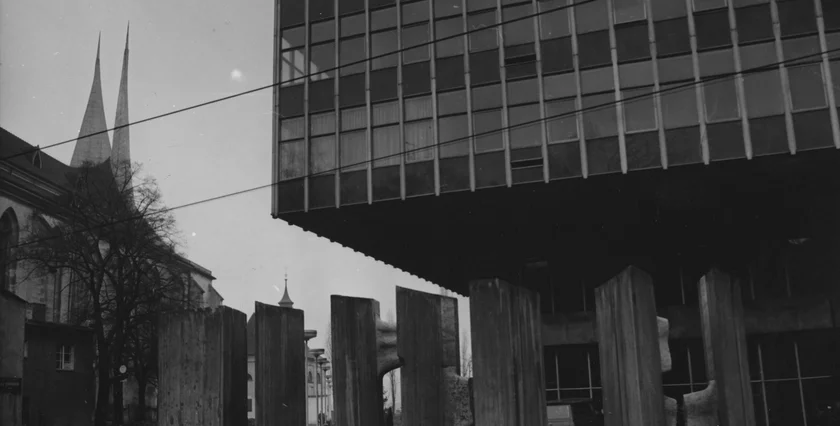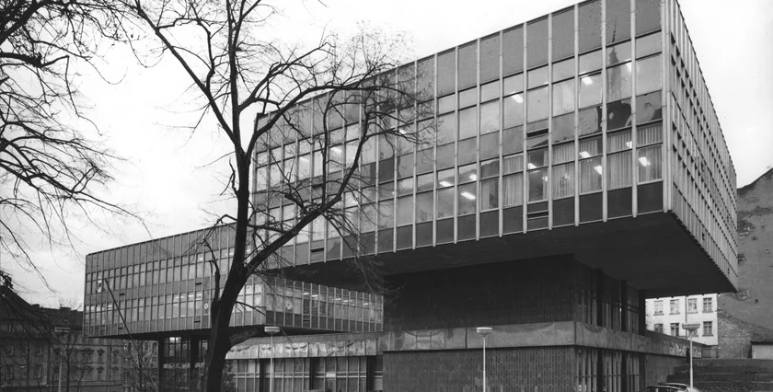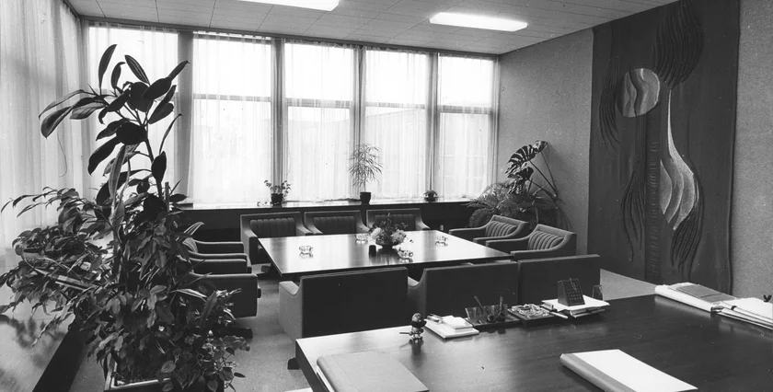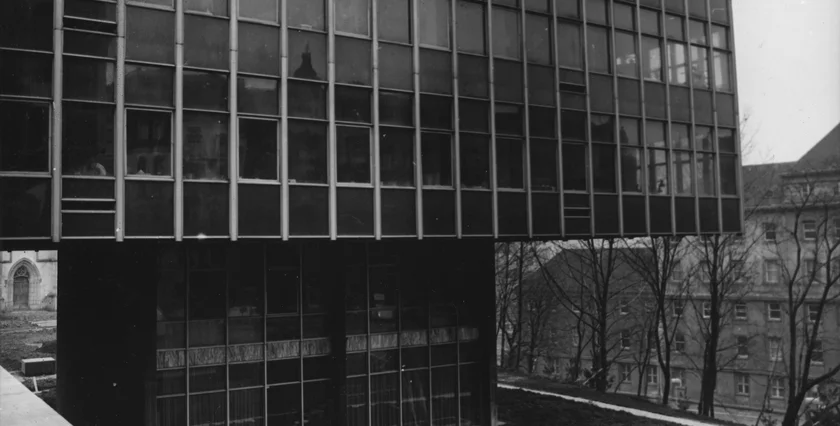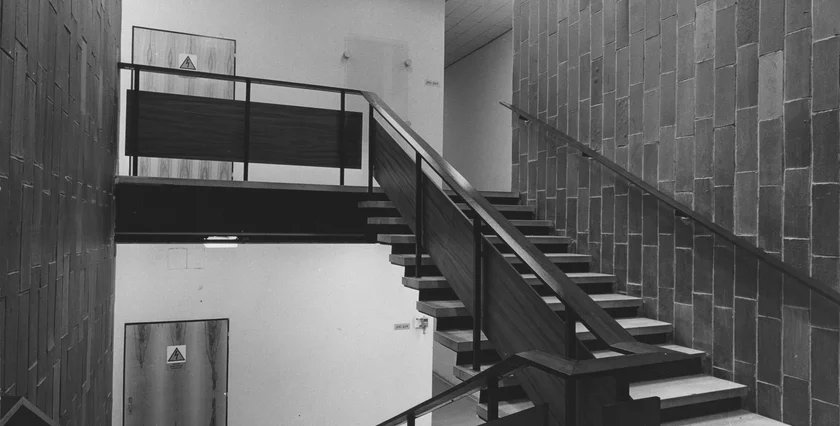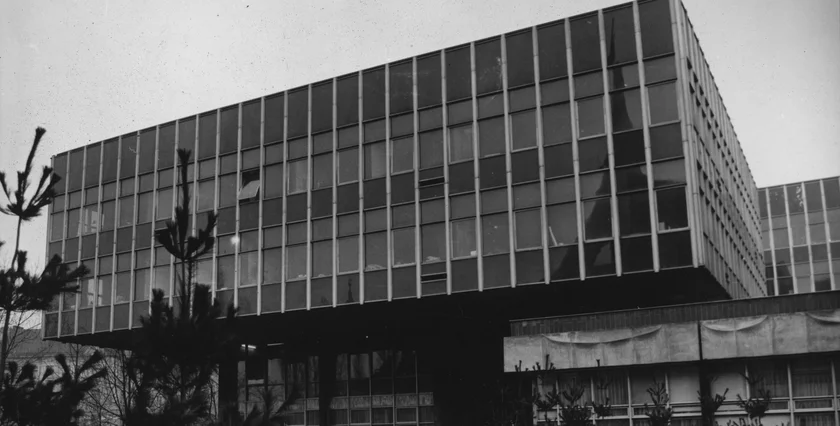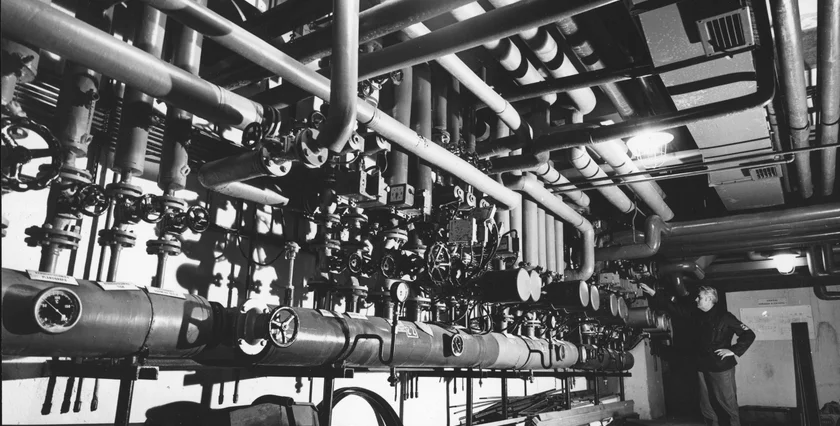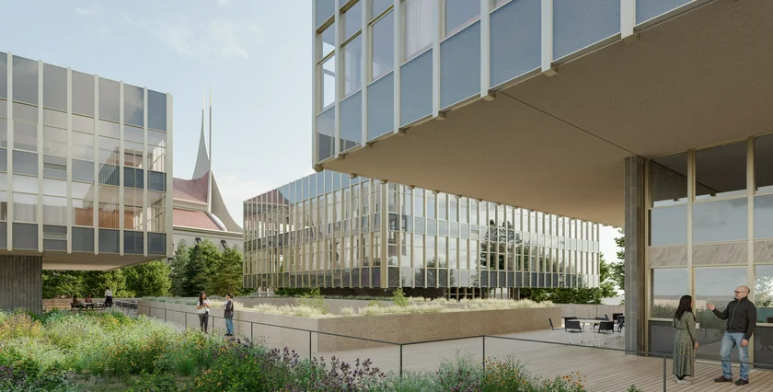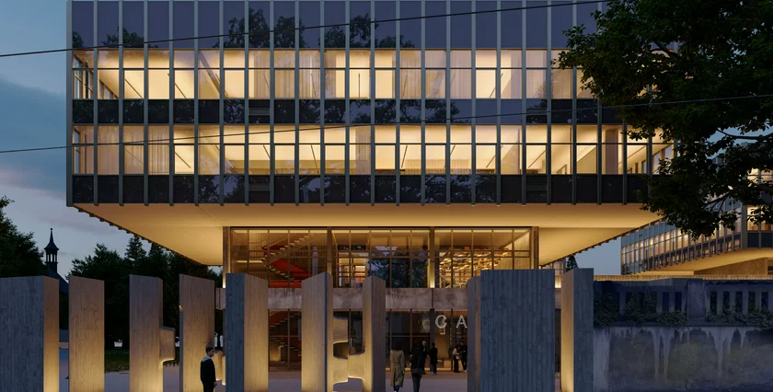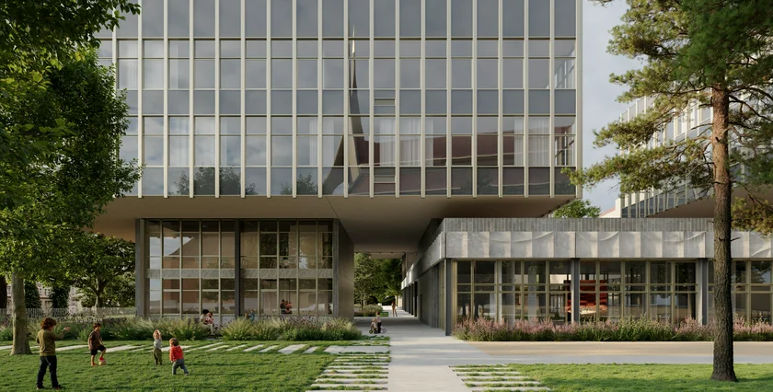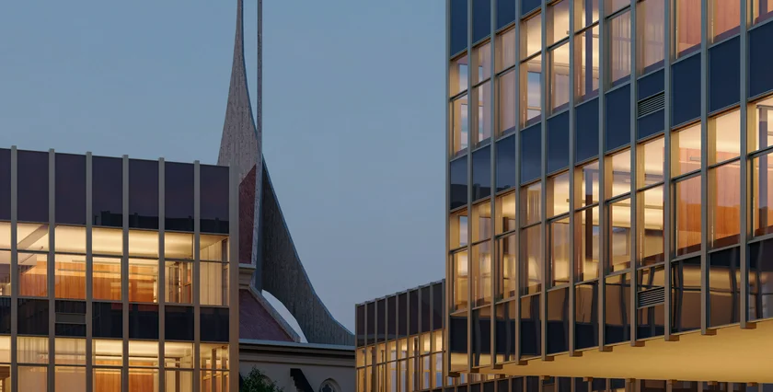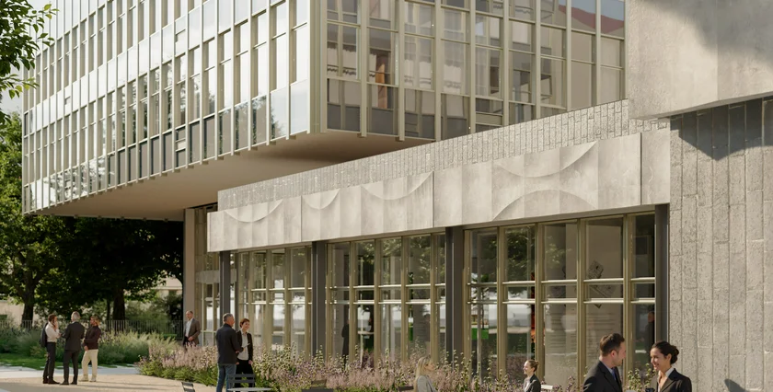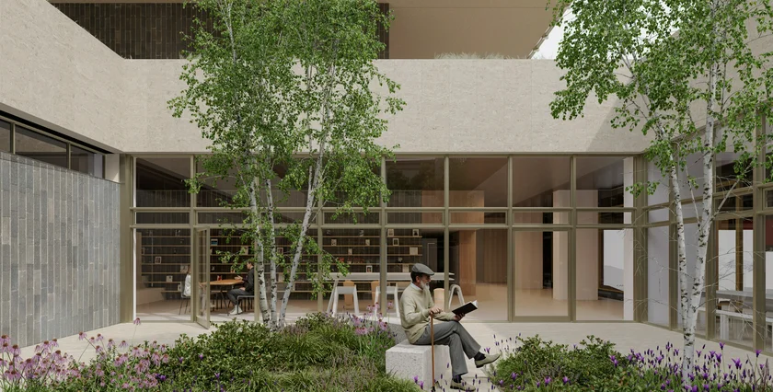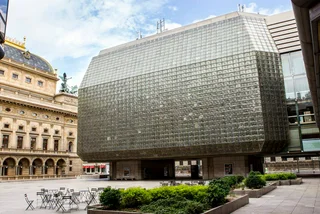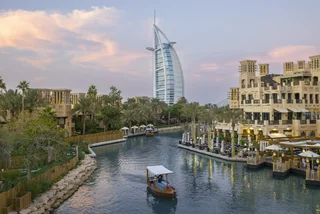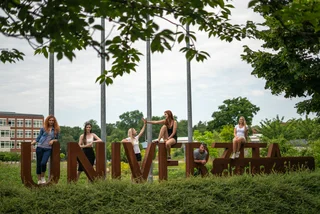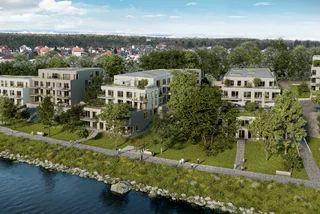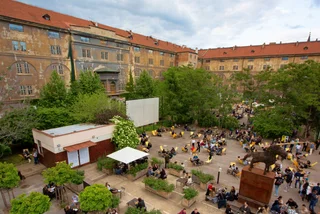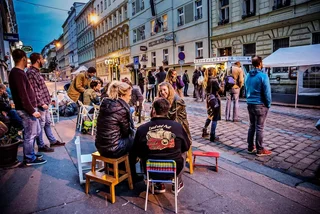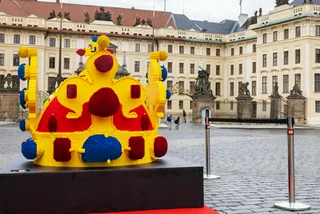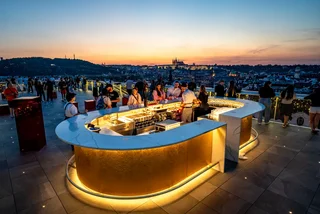Prager’s Cubes, a distinctive complex of three modernist office buildings in Prague’s New Town, are set for a significant renovation more than 50 years after their completion. Designed by architect Karel Prager and completed in 1973, the buildings have long been a notable example of postwar Czech architecture.
Now, a CZK 1.4 billion project aims to carefully restore the complex according to Prager’s original vision, while updating it for contemporary use and public engagement with new rooftop access.
The renovation, officially launched in 2025, will not only refurbish structural elements and modernize technical systems but also open new public spaces, including rooftop terraces that were part of the original concept but never realized.
The history of Prager’s Cubes
The complex known as Prager’s Cubes—or, officially, the buildings of the Association of Project Studios—stands on Vyšehradská Street and was designed in the late 1960s and early 1970s by the architect Karel Prager, a leading figure in Czech modernism.
The project began with an architectural competition in 1966 to create a headquarters for the newly established Association of Project Studios, formed from the division of the former Stavoprojekt state design institute.
Prager's Cubes in 1975
Originally planned to be located near the Hlávkův Bridge, the site was moved due to revisions in Prague’s urban plan. Prager’s design, which featured a set of five buildings, was ultimately scaled back, and only three buildings were constructed through 1973. The remaining two planned buildings were never built, leaving the complex as it stands today.
The complex includes three buildings connected by a shared atrium, embodying Prager’s concept of a “vertical city.” The buildings were constructed atop bridge-like structures, a technical and architectural innovation at the time. Surrounding the complex is a garden separated from the street by an artistic wall with reliefs by Miloslav Hájek.
Political changes after the 1968 Warsaw Pact invasion influenced the building’s fate, as Prager was sidelined politically during normalization; the complex instead served city admin offices. In 2013, the Institute of Planning and Development of Prague (IPR) moved into the complex, joined by CAMP (Center for Architecture and Urban Planning) in 2017.
Upcoming renovation and its significance
In 2025, Prague officially commenced a major renovation of the Prager’s Cubes, with a budget of approximately CZK 1.4 billion, partly funded by a CZK 320 million CZK grant from the Modernization Fund. The project includes structural repairs, replacement of the building’s façade, modernization of technical infrastructure, and interior refurbishments.
Prager's Cubes: 2025 renovation
A key focus of the renovation is to realize elements of Prager’s original vision that were never fully implemented, notably public access to the rooftop terraces above the CAMP center. This rooftop space will be transformed into a public terrace with a bistro, providing new social and cultural amenities to the community.
The ground floor of the complex will also be expanded to accommodate the CAMP center, which attracts more than 120,000 visitors annually. Landscape architects from Land05 are redesigning the adjacent outdoor areas, aiming to create a contemporary public park that connects the buildings to the urban fabric and offers a green space for residents and visitors.
The project is informed by expert evaluations led by Professor Miloslav Pavlík, a member of the original architectural team, ensuring a faithful and sensitive restoration that respects the complex’s heritage. The renovation is expected to last about three and a half years.
Ondřej Boháč, director of IPR Prague, emphasized that the renovation aims not only to modernize the offices but to restore the buildings’ original functions and architectural integrity. The project is also a demonstration that postwar architecture, often overlooked or undervalued, can be renovated with care and respect for its cultural importance.












 Reading time: 3 minutes
Reading time: 3 minutes 